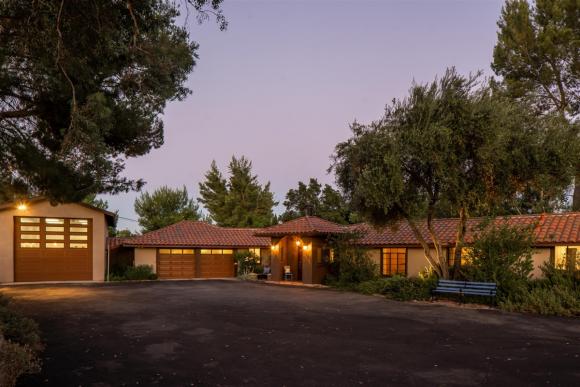
145 Fairview Lane, Paso Robles, CA 93446
$ 875,000 CLOSED
Rare West Side Estate. Offering an incredible combination of comfort, luxury, quality and privacy, this one-of-a-kind West Side compound has been meticulously crafted by its owners. Built in 1956 and extensively remodeled, the Spanish ranch home is approximately 2,000 square feet on a gated .43 acre lot and features an impressive list of amenities. The open floor plan flows effortlessly between the living room, dining room, kitchen, and through to the gorgeous yard and outdoor entertaining area. The gourmet kitchen boasts professional grade appliances and a solid maple island that are a chef’s dream come true. The master suite is a world all its own with an expansive walk-in closet, Carrara marble bath, copper Japanese soaking tub and walk-in shower. With its outdoor kitchen equipped with a Lynx Professional Grill and heated pavilion with a custom-built, wood-fired pizza oven, the private rear patio creates an ideal setting to gather with friends. The property is gated with a six foot private wall and mature landscaping, plentiful fruit trees and a variety of seating areas perfect to greet the sunrise or reset at sundown. Car enthusiasts also delight in the 740 square feet RV garage and machine shop. Less than a mile from the gateway to wine country, this is truly a historic opportunity for the quintessential Paso Robles lifestyle.
Click here to view the virtual tour.
Click here for the downloadable flyer.
PDF Flyer
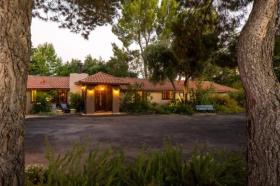
|
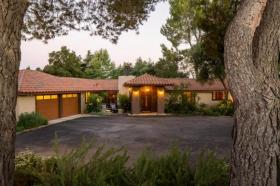
|
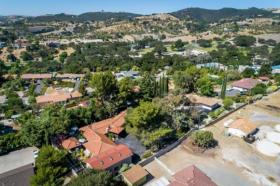
|
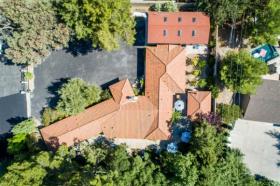
|
med_06-DSC9205.jpg)
|
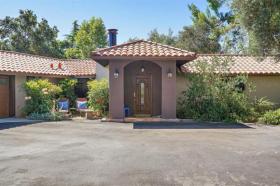
|
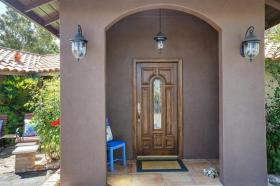
Entry |
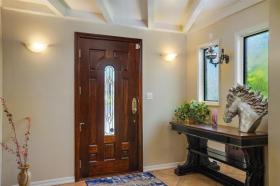
Entry Foyer |
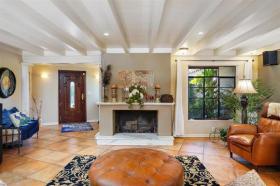
Living Room with Entry |
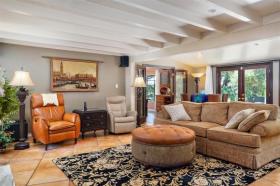
Living Room with Entry to Dining Room & Rear Patio |
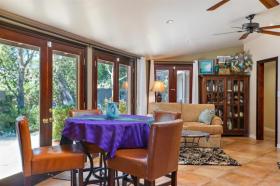
Living Room Entertaining Area |
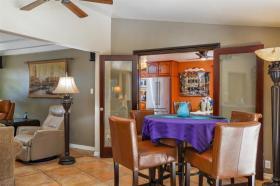
Living Room Entertaining Area with Entry to Dining Room & Kitchen |
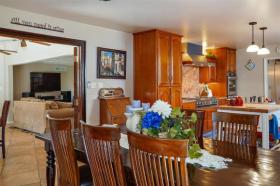
Dining Room Looking to Kitchen |
med_15-DSC9273.jpg)
Kitchen Looking To Living Room |
med_16-DSC9276.jpg)
Kitchen with Entry to Laundry & Office |
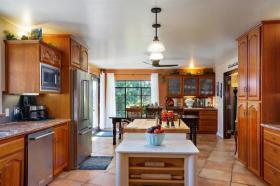
Kitchen Looking To Dining Room |
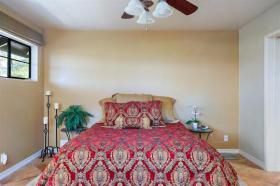
Master Bedroom |
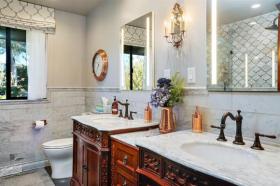
Master Bath |
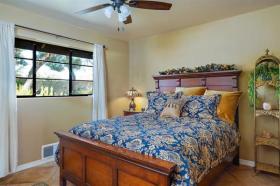
Bedroom 2 |
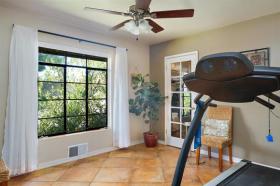
Bedroom 3 (Currently Used as Gym) |
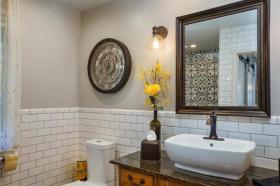
Second Bathroom (Reflection of Tiled Shower in Mirror) |
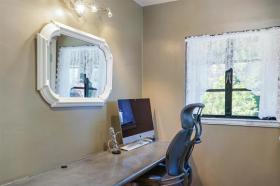
Home Office Off Kitchen & Rear Patio |
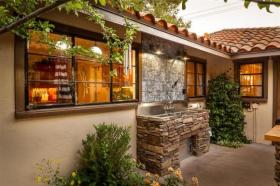
Outdoor Kitchen Looking to Indoor Kitchen |
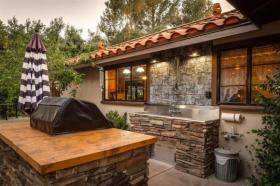
Outdoor Kitchen |
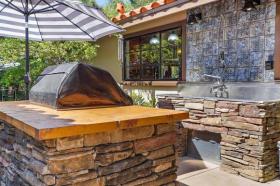
Outdoor Kitchen |
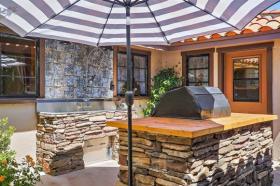
Outdoor Kitchen |
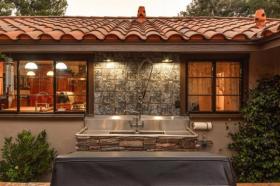
Outdoor Kitchen |
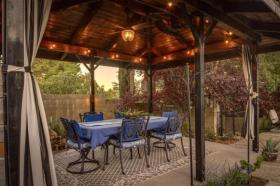
Pavilion |
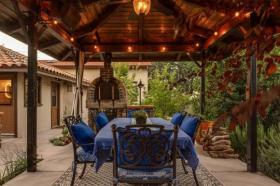
Pavilion with Lighting, Heaters, Fans & Custom-Built, Wood-Fired Pizza Oven |
med_28-Twilight-5.jpg)
Pavilion |
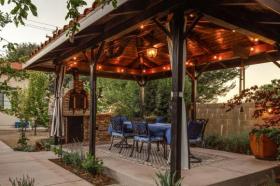
Pavilion |
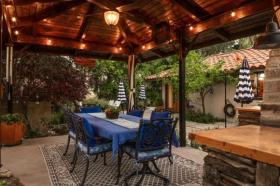
Pavilion |
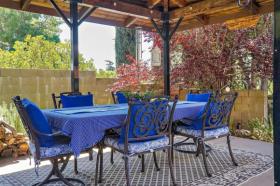
Pavilion |
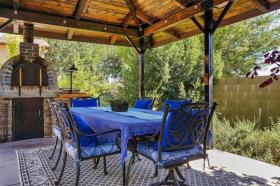
Pavilion |
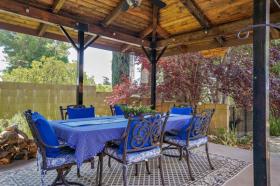
Pavilion |
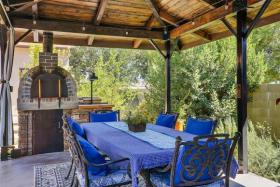
Pavilion |
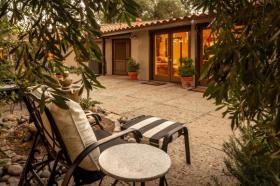
Rear Patio Looking Northwest to House |
med_33-DSC9211.jpg)
Rear Patio & Garden |
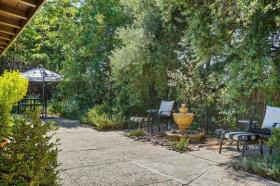
Rear Yard Looking Southeast |
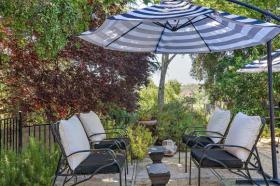
Rear Patio Seating Area with View to South |
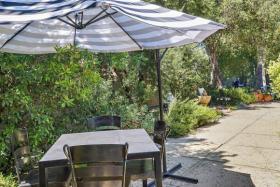
Rear Yard Looking West |
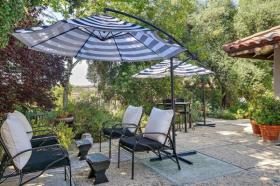
Rear Patio Seating Area with View to South |
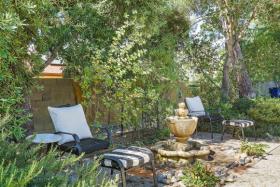
|
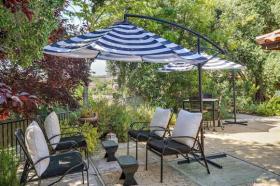
Rear Patio Seating Area |
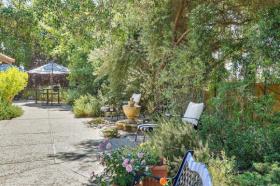
Rear Yard Looking East |
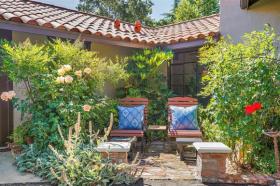
Front Yard Seating Area |
med_43-DSC9293.jpg)
Interior of Workshop/RV Garage |
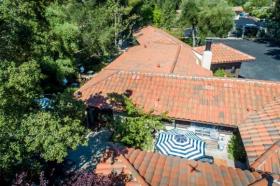
|
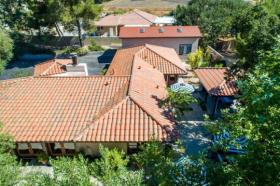
|
med_51-DJI_0043.jpg)
|
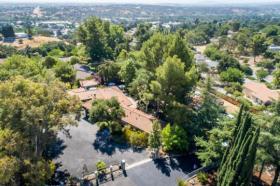
|
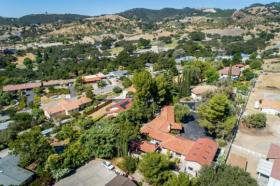
|
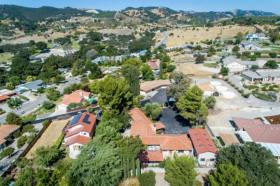
|
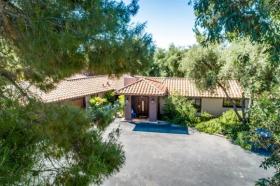
|
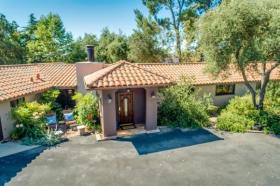
|
|






med_06-DSC9205.jpg)








med_15-DSC9273.jpg)
med_16-DSC9276.jpg)














med_28-Twilight-5.jpg)







med_33-DSC9211.jpg)








med_43-DSC9293.jpg)


med_51-DJI_0043.jpg)




